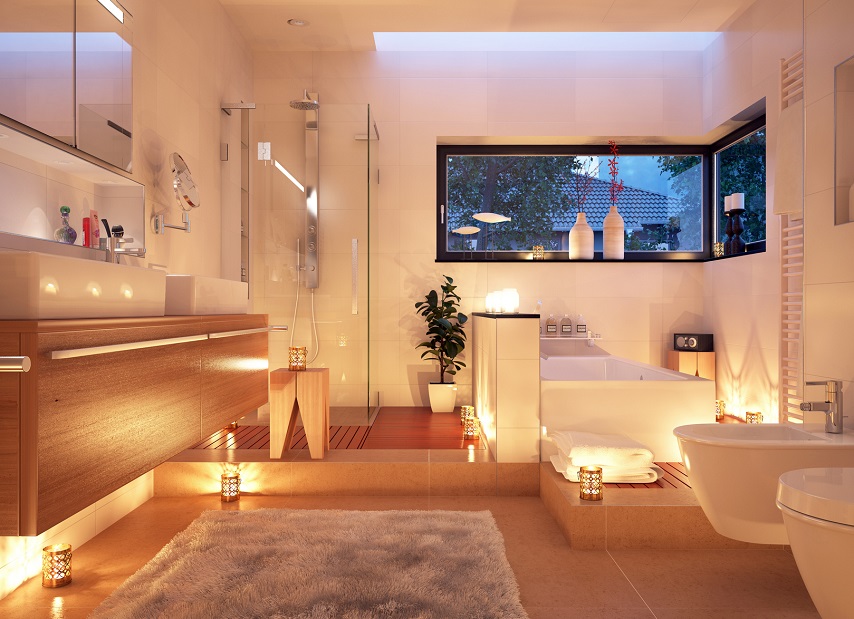One of the best things to look forward to when renovating your bathroom is the opportunity to make this room more attractive and functional. And to have a more impressive and functional bathroom, you need to put some thought into creating the perfect layout for this room.
The right layout means having a great bathroom interior design that will allow you to get the most out of your bathroom space. Whether you have a small or large bathroom, with a suitable design plan, you will be able to utilize every inch of this room without compromising its overall look.
Below are some tips that will help you come up with the perfect new bathroom layout:
#1. Evaluate the bathroom space
The size of your bathroom is an important factor you have to consider in the layout. This is because its size will limit your options for the sizes, types, and designs of the fixtures you want to get and their placement.
Since you will be renovating your bathroom, the floor plan will be affected by the existing plumbing locations and ceiling height as well. If you want to keep your renovation costs to a minimum, you have to stick with the location of any plumbed fixtures as they are.
If you really want to start from scratch, you can have the plumbing system repositioned so that you can come up with a layout that suits your preference and requirements.
#2. Think about the other users of the bathroom
You will come up with the right bathroom layout if you think about the primary use you have for this room and how often you will be using it every day. You also need to consider what other uses you have for the room such as turning it into your personal spa during the weekend.
In addition, you have to think about the other members of the household that will use the same bathroom. This means factoring in the number of people using the bathroom on a regular basis.
All these considerations will help you work out which items need to go into your bathroom and the best spots for them.

#3. Create a floor plan
Once you have evaluated the size and considered the uses of the bathroom and the number of regular users, you can draw your floor plan.
Bathroom floor plans fall into one, two, and three-wall layouts. If you want the simplest and most cost-effective design, the one-wall layout is your best option. However, the downside to this type of floor plan is that the layout can be limiting since the sink, toilet, and shower will be lined up along just one wall.
A two-wall layout, on the other hand, can give you more flexibility. This is because the sink and toilet can be plumbed on one wall while the bathtub and shower will be on the other.
The three-wall layout is the most versatile floor plan but is the most complicated and expensive.
#4. Consider lighting and ventilation
Your choice of light fixtures and their placement will also affect the bathroom layout. This is particularly important if you and other members of the household will be using the bathroom for putting on makeup.
You will do well to have wall-mount lights on each side of the mirror at about eye level and another one above the mirror, or you can install a wall mount makeup mirror with light.” This arrangement will illuminate your face from both sides and above, and eliminate shadows.
A window is an excellent source of natural light for your bathroom. It will also provide some much-needed ventilation.
To ensure the bathroom is well-ventilated, it is best to have a vent or fan installed. These fixtures will keep the bathroom dry and free from moisture (which can causemold and mildew to grow) especially on the shower wall and other sections that always get wet.

Read here – Make Your Bathroom Beautiful with Shower Screens
#5. Check the practicality of your layout
Once you’ve figured out where everything should go, check if all the bathroom fixtures have enough space around them so that you can use them comfortably and safely.
Some of the key areas and fixtures that should have enough space are the:
- Door
- Sink
- Cabinets
- Mirror
- Bathtub
In addition, make sure you have space for a trash bin. Double check your plan as well to ensure it includes other small yet handy fixtures you need such as a towel rail and tissue paper holder.
Once you’re done with the layout, you can proceed to choosing your bathroom tiles, shower, bathtub, and other hardware.
When you consider your floor plan, the overall design of your home, and your personal style, you will have the perfect bathroom that will be worth all your time and investment.
About the Author: Yahya Zarka is the Managing Director at Concept Bath Trading RAK FZE in Dubai. Backed with 28 years of experience in catering to the Middle Eastern market, the company supplies water-saving bathroom and kitchen solutions as well as tiles and LED light products, all delivered in high quality and stylish designs.

